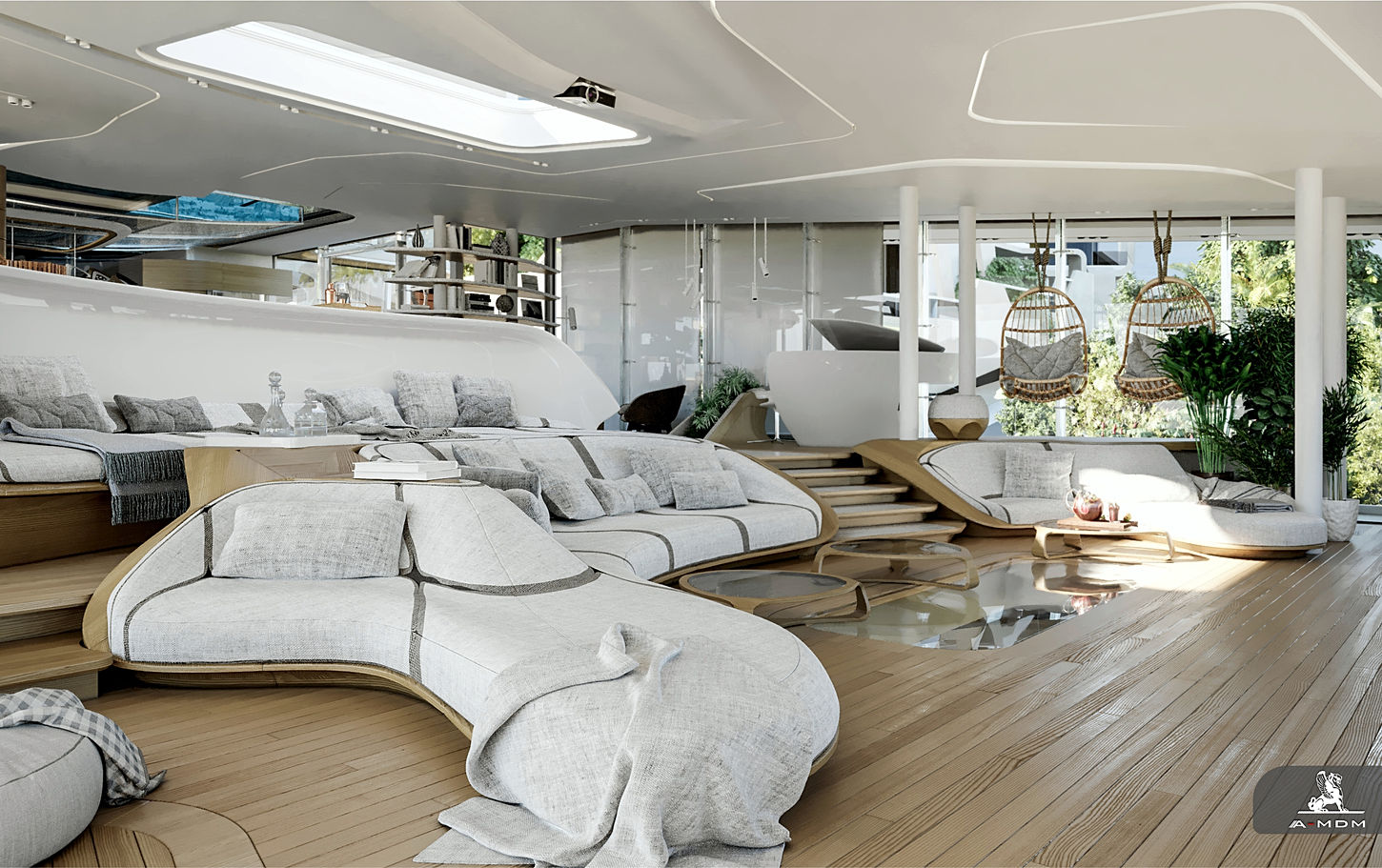
The unique character of Villa 001 - "Trinity" is based on a spiritual connection with the environment and the inner harmony of the human being. It plays the inaudible music of a calm river, freedom of space and nature, creating an atmosphere of appeasement leading the mind and heart into serenity.
Architect: Mikhail Povstaniuk
Villa 001 is suitable for the living of 8 residents and has a living area with a cinema and bar, a spacious terrace, a swimming pool, and each of 4 bedrooms has its own bathrooms, a wardrobe, and a terrace.
ANAMAYA
SAMUI
DESCRIPTION OF THE VILLA:
Nestled within its tranquil, natural surroundings, Anamaya is only minutes from the island’s most famous beaches, tourist attractions, and restaurants. Take a stroll along beautiful Choeng Mon and Samrong Bay beaches, visit the golden statue of Big Buddha, dine in the charming restaurants of Fisherman's Village, and enjoy the nightlife of Chaweng.
A 10-minute drive from Koh Samui International Airport sees you at Cheong Mon Beach just below the Anamaya development. As you wind your way up the hillside you find yourself at the site of the latest development by the team behind the award-winning Samui development. Thought up by lead architect and designer Misha Povstaniuk of the A-MDM, he sought out to create a contemporary tropical living style. The villas show a glimpse of how to push the boundaries of design, style, and functionality in this segment of the Luxury market.
LOCATION: PLAI LAEM, KOH SAMUI, THAILAND

ANAMAYA VILLA 001, Interior 360 Panorama
ARCHITECTURE AND DESIGN:
The architecture of Villa Trinity represents a solid solution with the environmental design, architecture, landscaping, interior design and production round up to a holistic Pre-Craft Product. A-MDM creates a unique and strong environmental design for ANAMAYA Samui.
Villa 001 shares the same dramatic views, continuing the seamless relationship between architecture and nature with aesthetic curves and balanced lines. Villas combine the natural beauty of the landscape with a stylish, contemporary architectural design.
The roof has a special shape with good sun and rain protection, also this form has provided natural air cooling of space.
Sidewalls have a special shape for improving privacy and make elegant facade lines. The interior design is integrated into the architectural and landscape designs.
The highly aesthetic specially designed lights are integrated into the ceiling and walls, providing a special atmosphere adapted to any mood, weather, or day/night time and controlled by a smartphone.
White Fiber-Cement walls create the perfect harmony between shape and space, aesthetically curved and balanced lines - naturally harmonized with the environment. Wood and glass add warmth and brightness. The light interior decorating color palette and round shapes create soft and pleasant architectural interiors and a peaceful atmosphere, perfect for relaxation and rejuvenation.
Villa 001 has 2+2 car parking spaces undercover and a charging station for electric cars. The charging station is part of the smart house technology - optionally it can be part of the generating system for hydrogen engine cars.
The functionality of the main space is unique: Living space - 137.2 sq.m. plus Dining area - 37.4 sq.m. - multi-level open space - dedicated for all family members and guests. It includes zones - Entrance area with build-in closet, dining area for 10 people, kitchen with island, the bar, library with the coffee area, plays music area with piano, relaxing chairs area,
huge central lounge area in 2 levels with cinema and build in tv, green lawn - which visually connected with outside, integrated greenery, roof and floor windows, exclusive design light with smartphone control, teak floor incrustation, panoramic sea view with no frame glass wall, a smart home system.
Villa Trinity can be supplied with an independent power supply and solar panels on the roof capable of providing 20kw per hour.
LANDSCAPING:
Villa 001 has a beautifully resolved landscape with a waterfall, river, and children's play area. On the first floor, there is a spacious living area with a cinema, bar, lounge, and exit to a grassed terrace also to the infinity pool. Villa has four bedrooms, with its own bathroom, dressing room, terrace.
Villa Trinity has a sufficient number of canopies and shadow elements for a comfortable stay outside.
ANAMAYA VILLA 001, Exterior 360 Panorama















